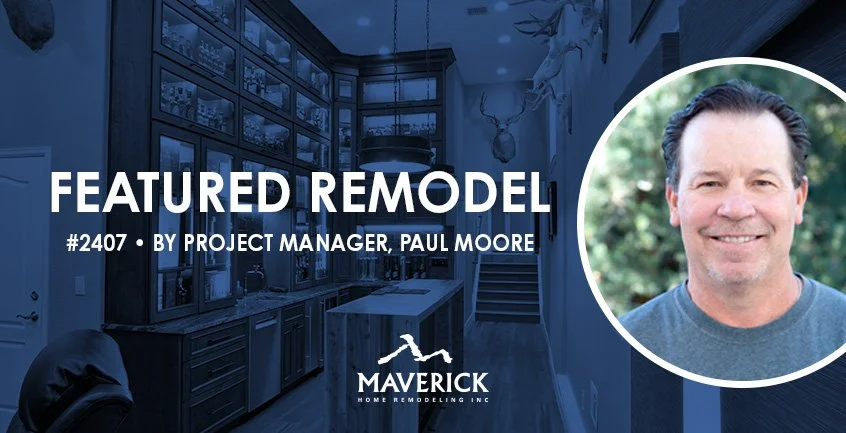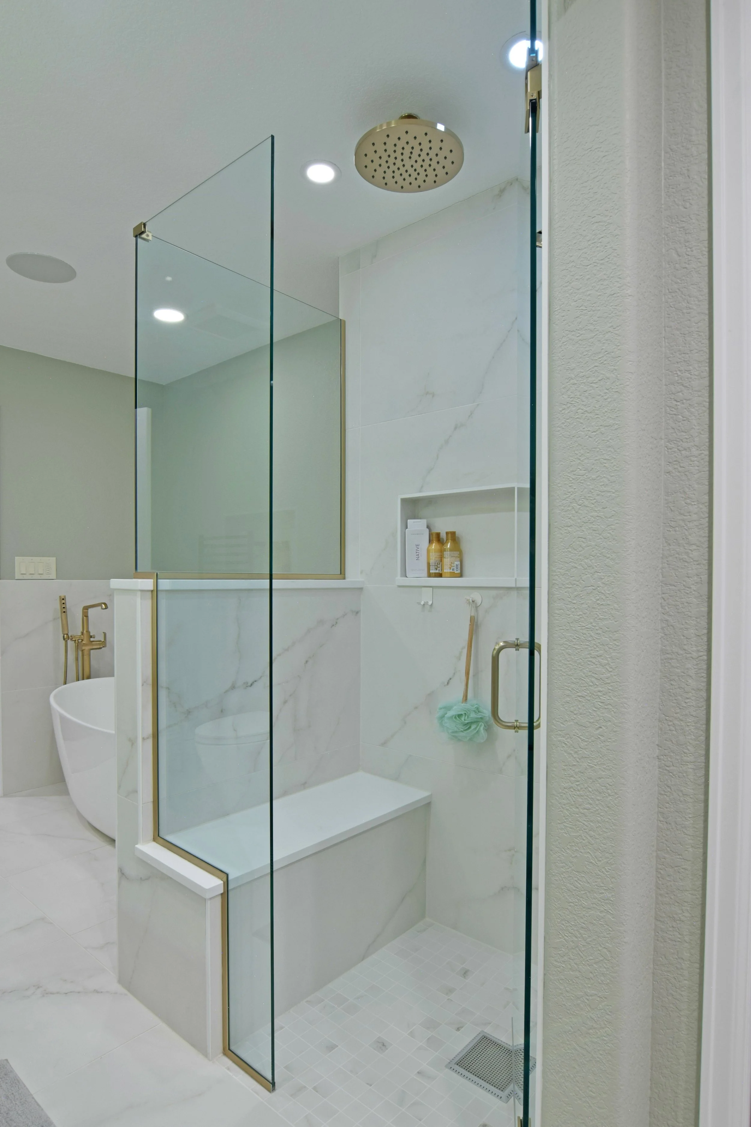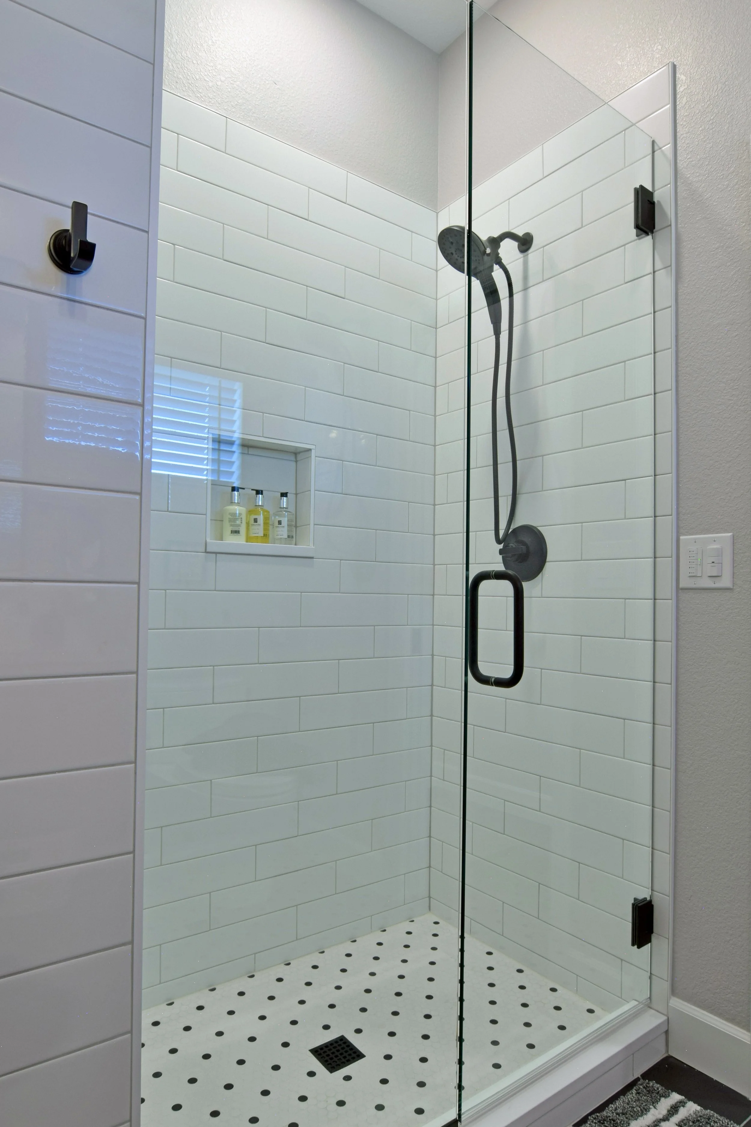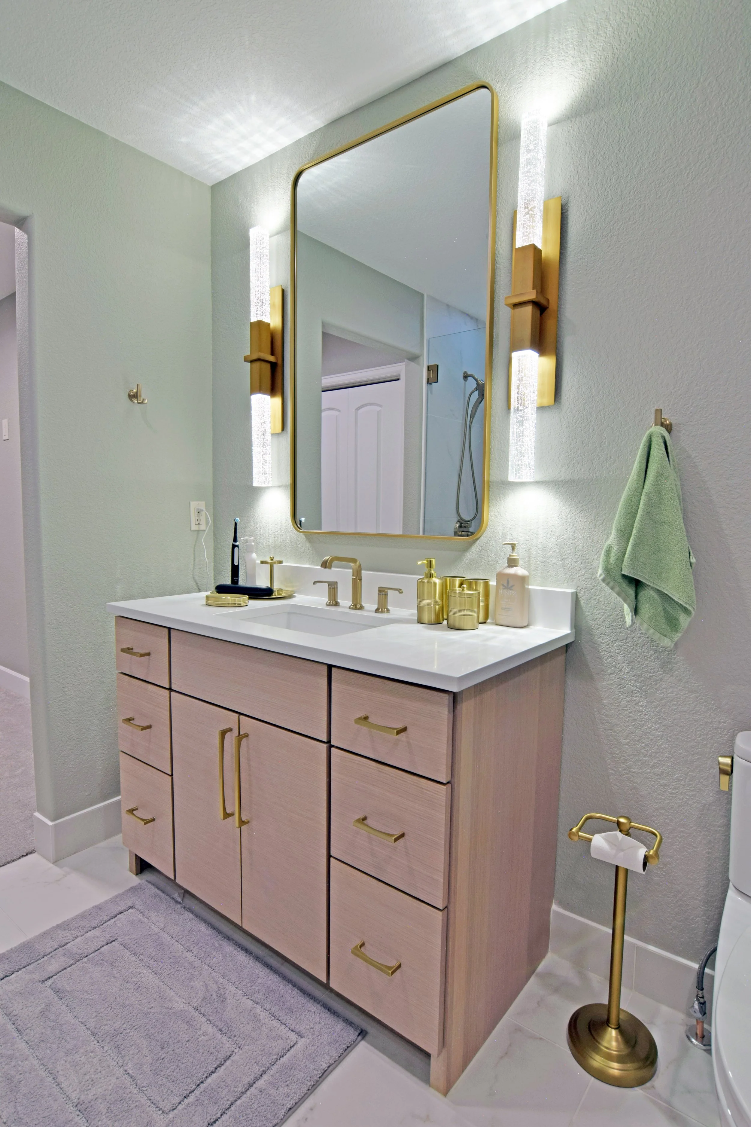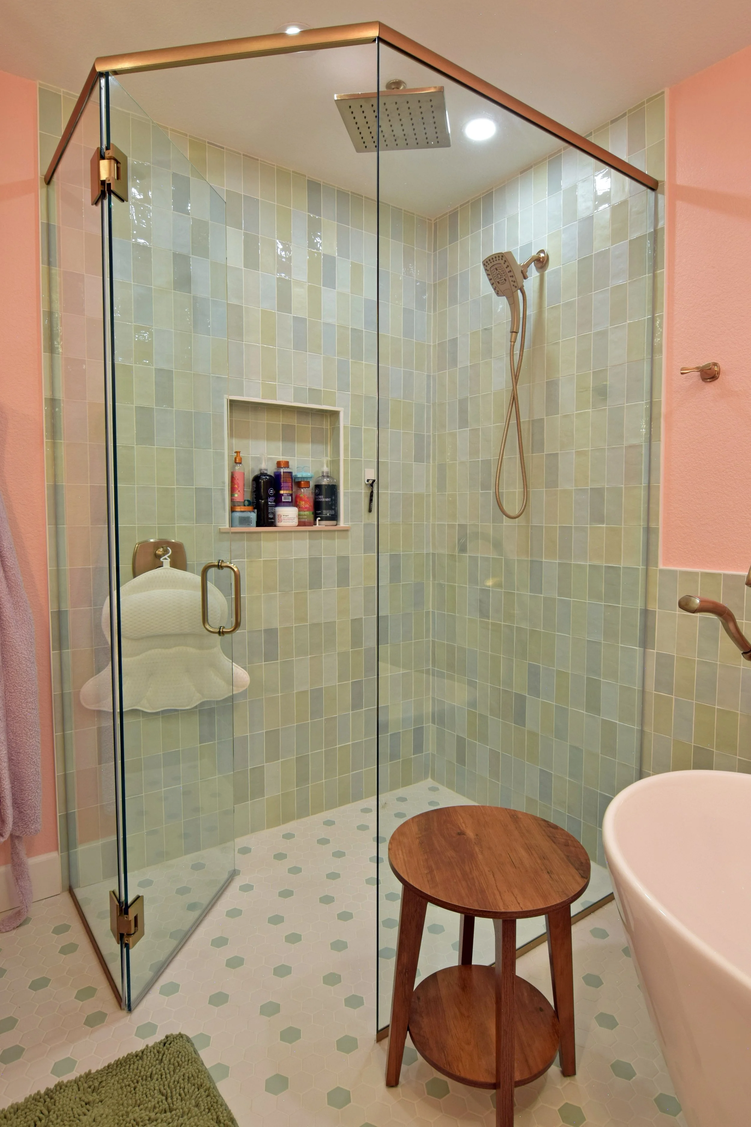Another home remodeling project has wrapped up, which means we have another featured remodel to share with you! This project takes us out to Golden, Colorado and includes multiple changes throughout the main home and guest house. Not only did we create a man cave that every man throughout Colorado will be jealous of, but we also remodeled two bedroom suites, a basement bathroom, and more. This also happens to be Phase I of a multi-phased home renovation.
This remodel, designed by Denver Design Group, features designs that speak not only to the homeowners but also to the charm that Colorado brings to its residents. From the flooring to the man cave layout, our team loves this project. Not only did our clients invest in the home they have, but they also trusted in Maverick to deliver their desired plans. So much so that we are now in the construction of Phase II of their home renovation.
Phase I was incredible, but it did present a few challenges along the way. Some of our clients will leave the home during an extensive home remodel. But oftentimes, families need to stay and move into a portion of their home as we remodel. The latter was the case with this family. While it’s never an issue to have a family stay, it does present some challenges in coordinating the required work. At Maverick, we want to ensure we complete our work while also limiting our impact on our client’s daily life and routines. Our team successfully navigated scheduling with minimal impact on our client. It’s the Maverick way.
Another challenge we encountered had to do with plumbing, specifically the hot water heater. This home had two gas hot water heaters located on the second level. To save space and accommodate the current building code, our team replaced them with new tankless water heaters. To achieve this, our team had to run extra gas lines all the way from the basement to the second level. We are happy to report that everything ran smoothly and the homeowners now have new, efficient tankless water heaters pumping hot water throughout the home.
We’ve said it before and we’ll say it again… we never know what is behind a closed wall until we open it up. After the initial tear-out of this project, we encountered a few matters that needed to be addressed. As a home remodeling company that prides itself on doing our work correctly, we took those discoveries and turned them into opportunities. This home had been remodeled several times in the past, including multiple additions. We were constantly finding things that needed repair, which caused several change orders. We proceeded confidently, offering the homeowners effective solutions to ensure their home was completed to the highest standards.
Man Cave Madness
Another challenge we faced was working to change what was previously a theatre room into the desired man cave with an attached storage room. The insulation and soundproofing that had been previously installed caused more work during tear-out. Additionally, this space of the home features 13-foot ceilings, which in itself presents some interesting, but fun challenges. Speaking of the man cave… Maverick had the incredible opportunity to handcraft a custom wood countertop with waterfall legs for the bar island using 4x8 rough-sawn Cedar lumber and it sits adjacent to the new, beautiful floor-to-ceiling cabinetry. Also, our team installed 250 feet of LED lighting on dimmer switches throughout the cabinetry to show off the homeowner's Bourbon collection. While this was quite a feat, the overall aesthetic is incredible and something our team is very proud of.
Two Bedroom Suites
One of the features we loved about this home remodel was the creation of two bedroom suites on the second level. The second level originally had two open lofts, with one being above the kitchen. Our team transformed two existing bedrooms with full bathrooms into two private bedroom suites, based on the new floor plan. Utilizing the existing loft space above the kitchen, we enclosed the loft to add a laundry room as well as a TV-study room for one of the bedroom suites. To provide more expansive room for both bedroom suites, our team skillfully enclosed the loft areas with new walls. Take a look at these suites below.
Guest House & Garage
One of the property’s outbuildings is a guest house with an attached garage. Here we added a 4-foot window for the guest bedroom. In the garage, we installed a blast freezer for the homeowner’s game meat and built a new ¾ bathroom for the outdoor pool, which not only includes a shower for sunbathers but also a wash station for the mutts!
As mentioned earlier, this remodeling project is currently in Phase II, where we are renovating the main level primary suite, great room, office, powder room and guest room, as well as a few other renovations in other areas of the home. Stay tuned for that!
We loved renewing this home! Working with the homeowners on this project has been an absolute pleasure and we are looking forward to finishing Phase II and sharing it with all of you. A repeat customer is the greatest compliment we can receive!
See photos of the entire project in our website’s gallery here.
Are you ready to Renew Your Life By Renewing Your Home? Our team will make sure your project is handled with the same care and attention that this project received. Get in touch with us today!

