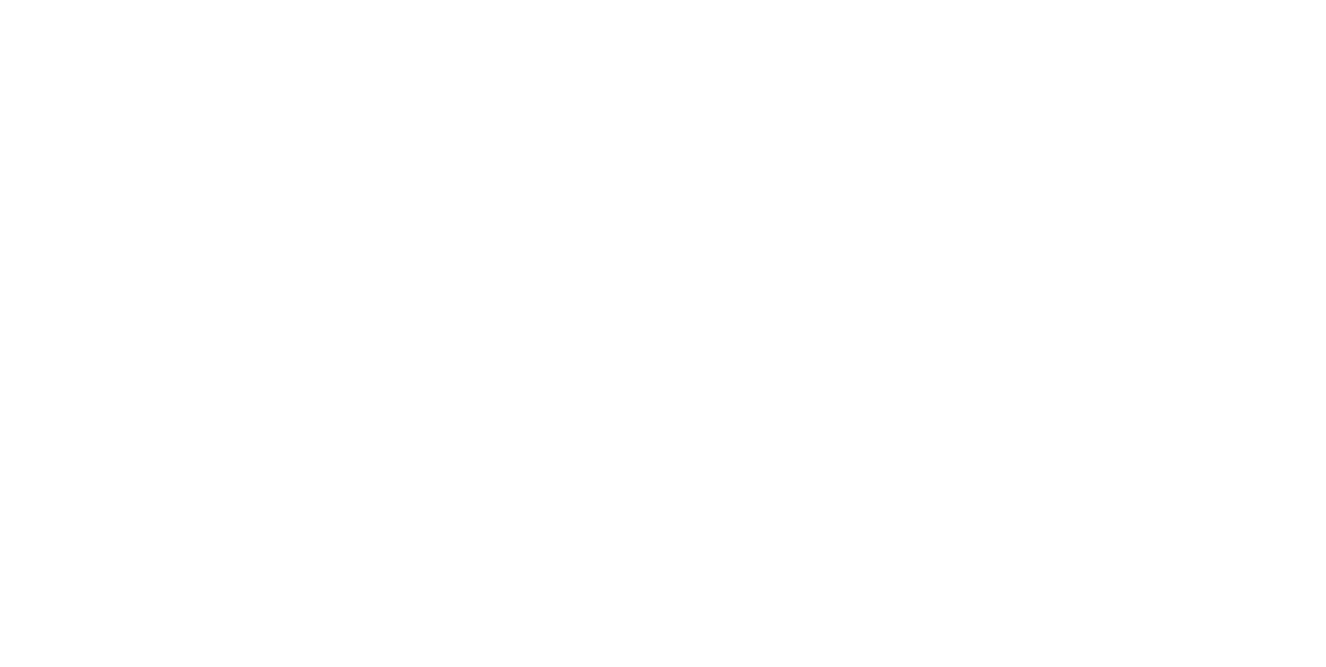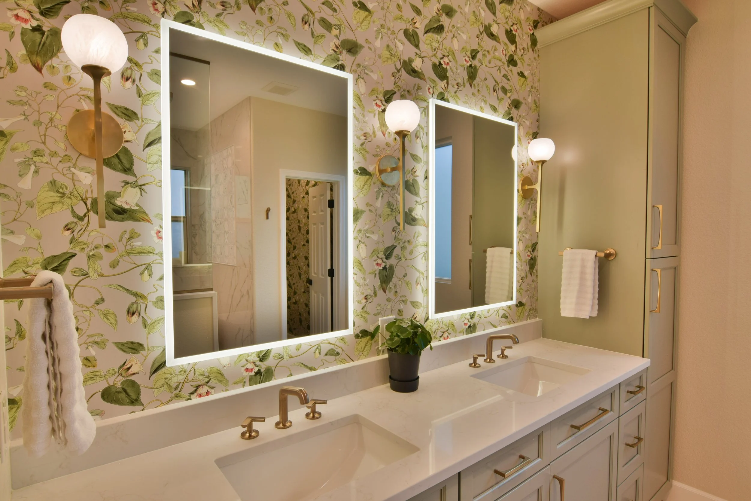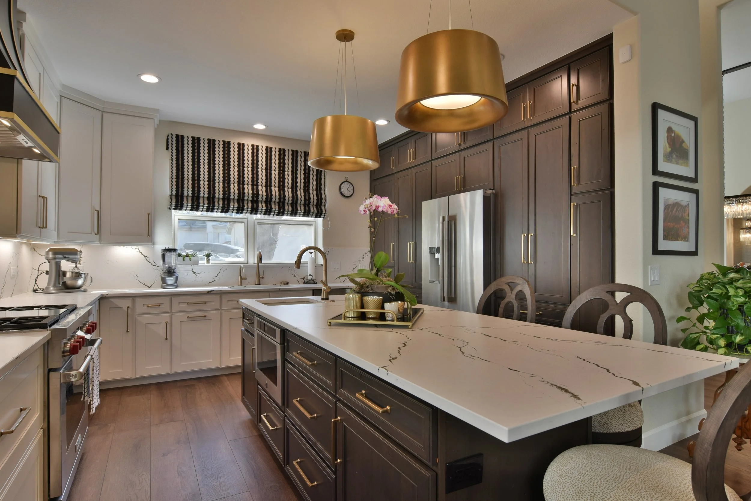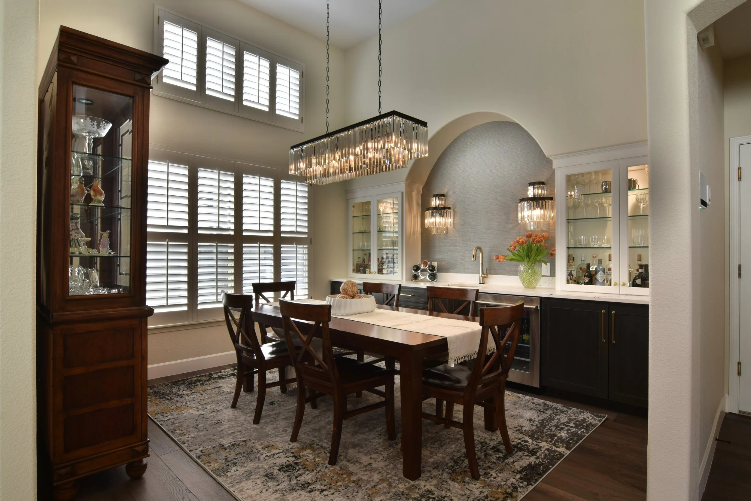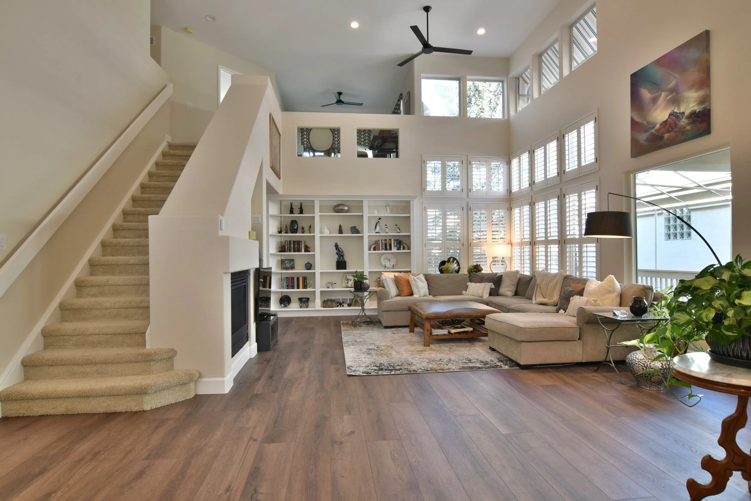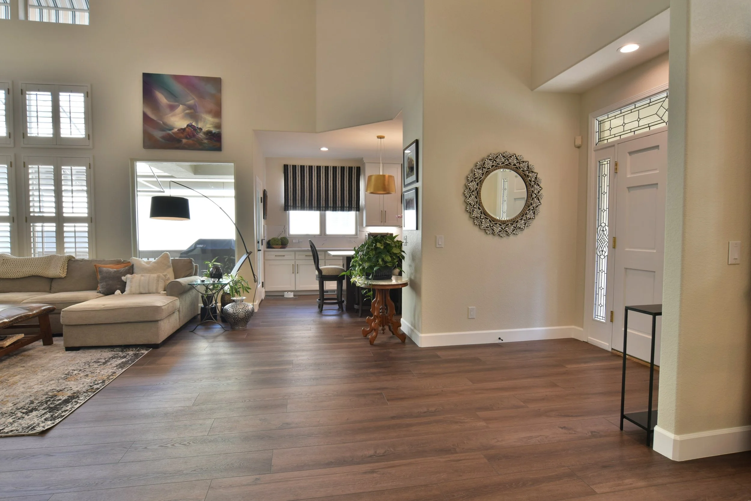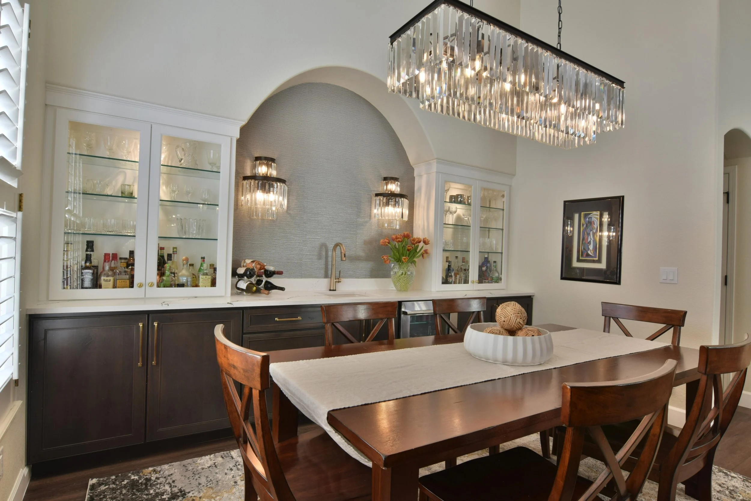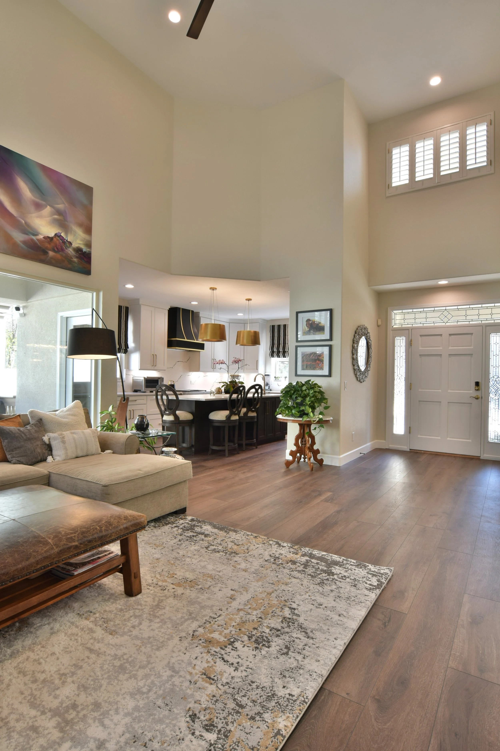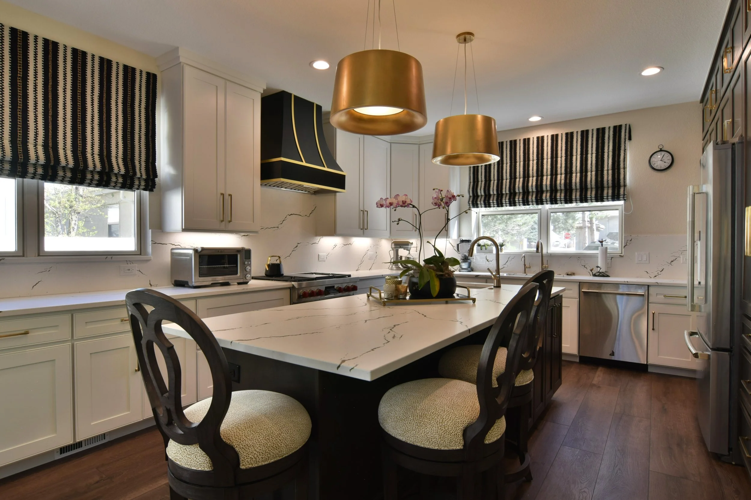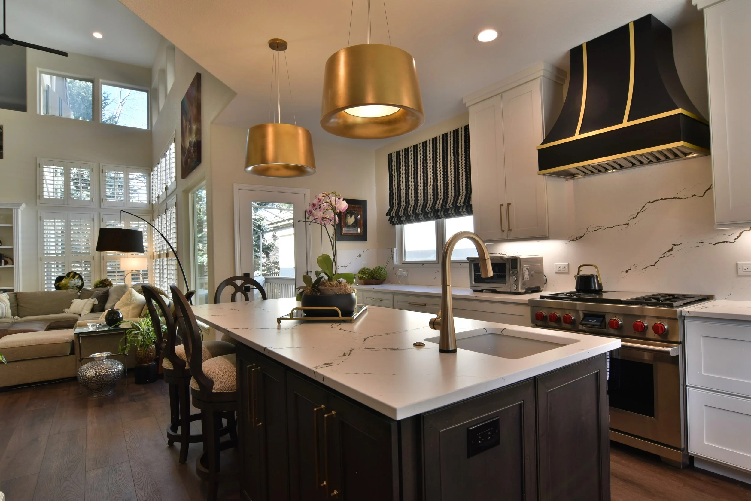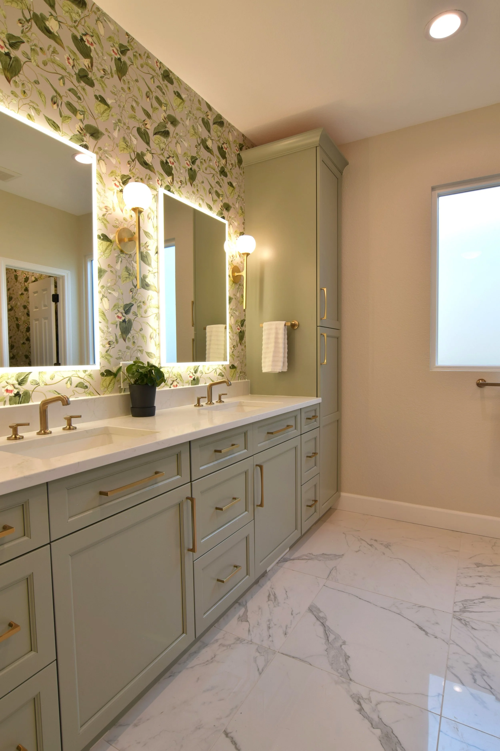We figured the best way to celebrate National Home Improvement Month was to share another completed home remodeling project! And this was a FUN one! If you missed last month’s, be sure to check it out here.
This home renovation, located in the heart of the DTC, was a full home remodel. Our team masterfully renewed the kitchen, dining room, master bathroom, and provided upgrades throughout the entire main level of this home. This remodel, designed by our friends at Denver Design Group, is STUNNING. Let’s dive in, shall we?
As you’ve likely heard, every home remodel comes with challenges. Challenges can range from something hidden behind a wall to foundational issues that arise after initial tear-out or even permitting delays by the building department. And, this project certainly had a few challenges. But at Maverick Home Remodeling Inc., we LOVE a good challenge!
Our first challenge came after the initial tear-out was completed. As our team completed “the rough-in”, which is the next step in our construction process where wall framing is installed along with plumbing and electrical, we were hit with a permitting delay. This was due to the building department informing our team that additional permitting was required that was outside of our existing electrical, HVAC and plumbing permits we had already pulled. As a company who prides itself on proper construction and safety, we pulled the additional permitting required. Unfortunately, this delayed our crew from continuing construction by 8 weeks! Fortunately, our team is incredibly communicative and transparent, and immediately informed our homeowner about the delay. We then shifted work to another focus area as we waited for the permits.
Another challenge we encountered in this home remodel was in the dining room, which featured a gorgeous wine & coffee bar addition, also known as a wet bar. And if you’re someone who loves to entertain, a wet bar is essential when creating The Perfect Entertainer’s Kitchen! This new wet bar included a new wine refrigerator. When the fridge arrived, we discovered the appliance dimensions were larger than the specifications provided by the manufacturer. And so, the space below the countertop was too small for the new fridge. In true Maverick fashion, our team put their heads together and provided a solution that did not impact the overall design aesthetic and appearance of the new wet bar.
As we moved into finalizing the home remodel, we encountered another permitting delay. What many people don’t realize is that permitting changes depending on the municipality you are working in. And while our team is well-equipped in the permitting process, building departments will shift and make changes to their requirements. This time it was the installation of a new whole home humidifier, which was included in the original permit. However, during the project construction, the building department made a change to the permit requirement for whole home humidifiers. And because of this, the new permit for this installation further delayed the final inspection of the entire project by 12 to 14 weeks. And while Maverick frowns on project delays, we pride ourselves in communicating immediately with our customers about any delays or changes and a solution that is always given. When this situation happened, we leveraged the time by moving our focus from where we were in the project to installing interior accessories like towel holders, and more. We then wrapped up the project after final inspections were completed.
Now that we’ve discussed our challenges, let’s talk about this beautiful remodel!
In the entryway, we took out a large load bearing wing-wall that closed off the kitchen to one doorway. With any walls being removed, we often need to bring in an engineer to ensure all plans are signed off on and will not compromise the home’s structural integrity. Once cleared by the engineer, an LVL beam was extended and squash blocks were installed allowing the support beams in the subfloor to remain strong. These beams were placed into the basement ceiling. This change allowed for a true main level open concept! Now you can walk in and see every room from the entryway.
Additionally, our team ran a new gas line throughout the entire house and into the kitchen. And when we say we ran a new gas line, we mean we ran 300 feet of gas line from one side of the home to the other side, where the kitchen is located.
We also revamped the master bathroom, turning it into a truly luxurious Spa Oasis!
As we said earlier, this project was designed by our friends at the Denver Design Group who brought in a modern style with intricate design elements.
We absolutely loved collaborating with the homeowners on this project! They knew what they wanted and trusted our team to bring their vision to life. We truly loved seeing everything come together in this project and we think it looks amazing. Not only did we work through the challenges that come with every home remodel, we took this home from drab-to-fab and gave a product our homeowners truly love. We renewed their home and renewed their life!
See photos of the entire project in our website’s gallery here.
Are you ready to renew your home? Our team will make sure your project is handled professionally. Get in touch with our team today to discuss your options!
