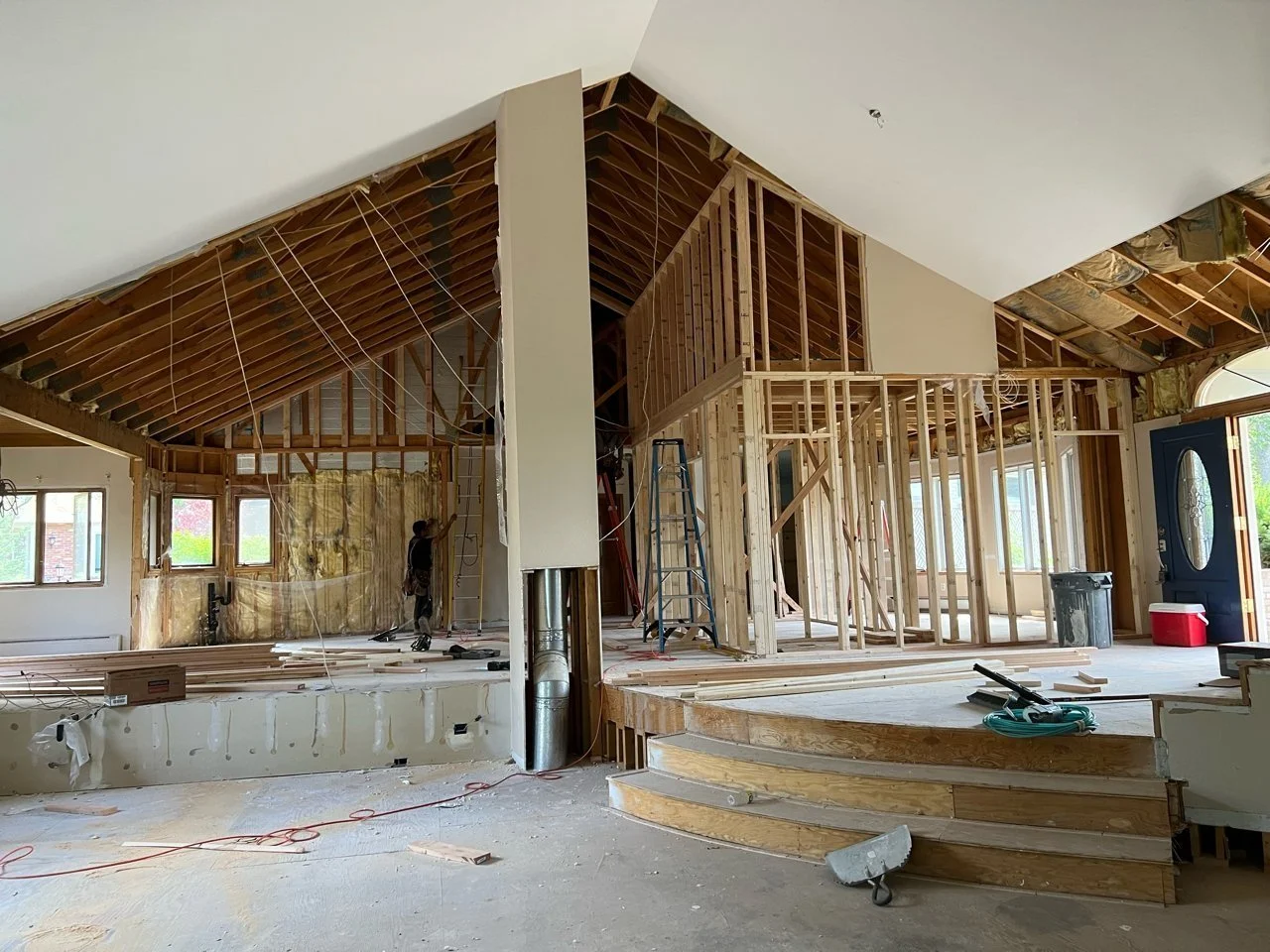If you follow Maverick, you know we love to share our amazing home remodels to help you feel inspired for your very own home remodeling projects. Well, we’re back with a current home remodeling project in progress that you will love!
This home remodeling project in Littleton, Colorado, consists of a full kitchen remodel, a family room remodel, a brand new powder room, a new large pantry, and a dream mudroom with two entrances, one from the garage and the other from the front door.
The original architectural design of the house is unique, to say the least. Not only are there octagon-shaped rooms in the kitchen and family room, but there are also angles in the walls that connect to the ceiling, which drastically shortened the height of the room. Our original plan was to open up the kitchen area as much as possible by removing a wall and allowing for 10-foot high ceilings creating a clear view of the family room.
With an established goal of raising the kitchen ceilings, the demo quickly began. Well, you can imagine our surprise when we discovered a scissor truss ceiling above the kitchen!
What’s a scissor truss ceiling, you ask? Trusses are a type of framework that support the roof. They are usually installed across the entire width of a home and transfer the roof’s weight to the outside walls and the foundation. They’re incredibly strong and allow for a vaulted ceiling. Here are some examples of various trusses used in construction.
This discovery meant NONE of the interior walls in the kitchen were load-bearing or structural. And now, our opportunity for this remodel just opened up! (pun intended) We could now remove the existing kitchen ceiling opening up the room to an elevated design. (yes, another pun intended!)
Once we found out about the trusses, we decided to adapt our initial plans. We could now offer a true open concept to the home’s main level by making the kitchen as grand as the existing family room. Together with our clients, we opted to open the space into a giant kitchen with 24-foot vaulted ceilings - instead of the initially planned 10 ft ceiling. Talk about a fairytale vaulted ceiling!
With great discoveries come great responsibilities.
We pride ourselves in holding strict standards in the work we do at Maverick. This substantial change order for the homeowner - from 10-foot ceilings to nearly triple that height – meant we needed new permits and inspections, plus a lot more drywall, scaffolding, and time. But, like anything great in life, it is worth the effort.
Our new plan to open up the space presented new challenges as well, particularly in cooling the main level. The house already has radiant baseboard heating, and therefore, no forced air ductwork had been installed throughout the home. Our client's original plan for cooling their home was to use two A/C units placed on opposite ends of the house. Now with a much larger space to cool, this plan would have been quite inefficient. Our team, once again, put on our problem-solving hats, determined to make our clients’ experience as comfortable as possible. We came up with a plan to install an air conditioning system using an air handler unit.
Here’s how we did it. As mentioned earlier, we were tasked to build a new mudroom and powder room with standard ceiling height. Because we didn’t vault the ceilings in these new rooms, we were able to create an ideal attic space for a new air handler unit. Then, run ventilation ducts throughout the main level to efficiently cool the entire remodeled space.
We believe that if you’re going to do the job, it must be done right. The change in plans to install a more ideal cooling system did slightly delay our timeline. But ultimately, our homeowners will be much happier with the ability to cool their house effectively during the Colorado summers. Two small units down the hall were not going to cut it.
And as we expected, the solutions turned out really neat. Take a look!
If you like these in-progress shots, let us tell you, the final after photos are going to look amazing. Coming soon!
As this project continues, our team has more work ahead to finish this main-level remodel. In the kitchen, we are building two oversized custom islands (over 10 feet each) with two sinks - one for meal prep and one for cooking. The countertops will include waterfall edges, which means the stone slab countertop continues downward to the floor flanking the cabinets. Who doesn’t love a waterfall feature? We certainly do! Check out next months blog to see exactly what we installed.
We are thrilled with the progress of this grand remodel. Using clean lines and rectified angles, we made sure our changes complemented the original style of the home. The exception to the rule is the gorgeous staircase to the sunken family room upon entering the home. Here we opened up the narrow stairwell, created a beautiful swooping outer string, and built custom handrails for the two levels.
So what’s next? Final touch-ups to tie it all together!
Can’t wait to see how it turns out? Neither can we! Make sure you’re following @MaverickHomeRemodeling on social media to be the first to see the final product.
In the meantime, check our other featured remodels online, like this one:
Experiencing remodel envy? We don’t blame you. But we’re only a call away! Our professional team will always treat you fairly and honestly and make sure things are done the right way. All you need to do is tell us your vision. Remember to allow time for inspections and the occasional - sometimes wonderful - surprises that come with every remodel.
Our team is ready to renew your space - and who knows, maybe you’ll be the subject of our next featured remodel! Get in touch with our team today to discuss your options.
*Design by Denver Design Group





