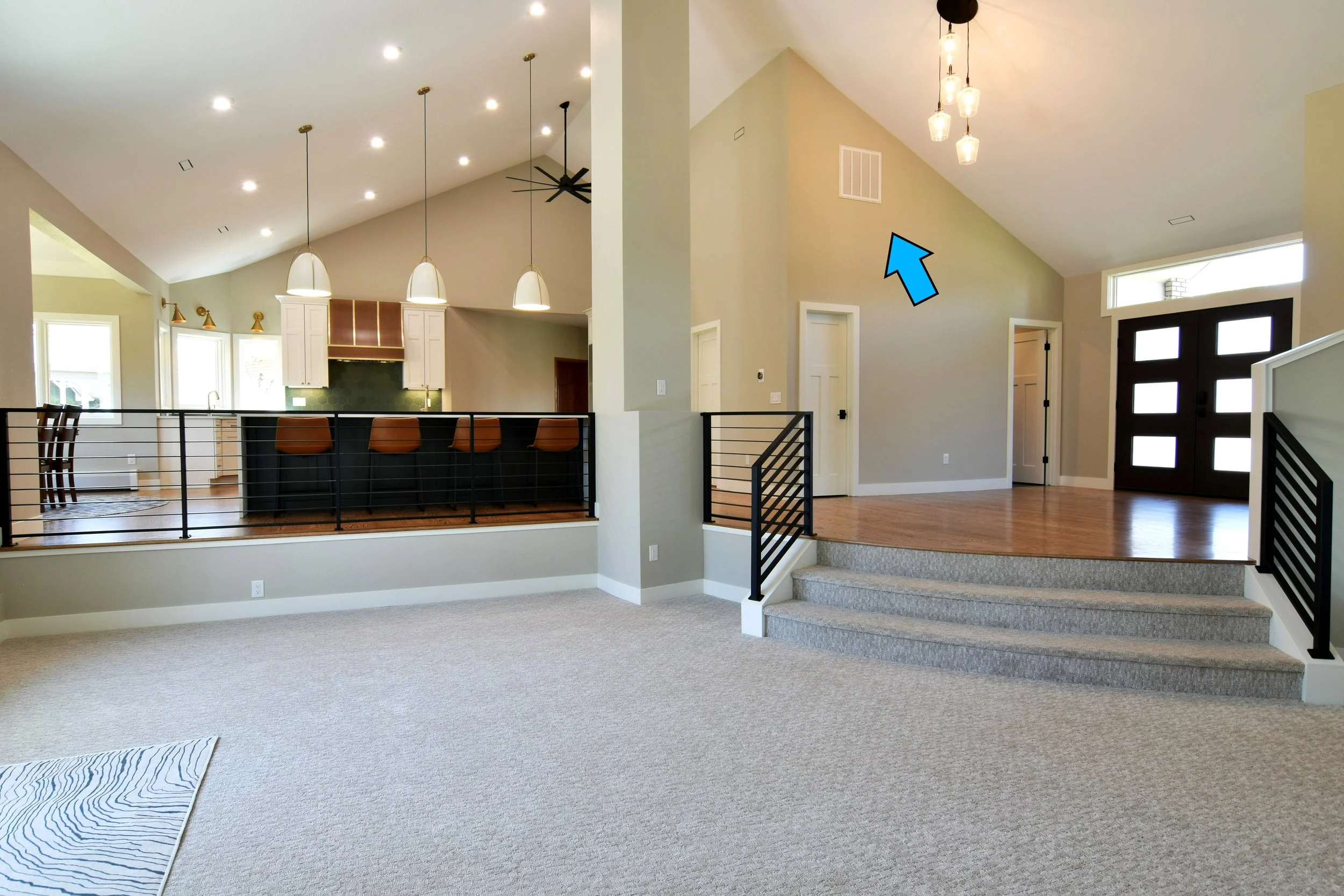You know we love sharing projects that INSPIRE! So we’re back with an update and completion of last month's blog, Featured In-Progress Remodel #2130.
The scope for this Littleton, Colorado project consists of a complete kitchen remodel, family room upgrade, new powder room, new large pantry, and a dream mudroom with two entrances - one from the garage and the other from the front door. After completing this project, this home is not only a new wonderful living space but now the perfect home for entertaining! So let’s do a tour…
The original plan was to open up the kitchen area as much as possible by removing a wall and allowing the existing 10-foot high ceiling to create a clear view of the family room. However, once we discovered the kitchen had a scissor truss ceiling, our opportunity for this remodel really opened up!
Scissor trusses meant none of the interior kitchen walls were load-bearing and could be removed. We adapted our initial plans, removed the existing kitchen walls and ceiling, and opened up the room.
The result is a true open concept for the entire main level, complete with 24-foot vaulted ceilings - instead of the initially planned 10 ft ones. See for yourself!
From This…
To This!…
New Kitchen
The new kitchen is a dream for those who love cooking and entertaining!
Another great feature of this kitchen is the two oversized custom islands (over 10 feet each) - one for meal prep, one for dining, and both for entertaining.
One countertop includes waterfall edges, meaning the stone slab counter continues downward to the floor flanking the cabinets. (see images below) Didn’t they turn out beautifully?
Three New Doors to Three New Rooms
Door #1 - New Pantry
What really enhances this kitchen is the grand and spacious pantry. It’s so big you could have a party in there! But really, it’s ideal for storing and preparing all your food and beverages and is perfect for entertaining as the items you are serving are kept out of view and ready for replenishment as needed. Are you envious of this pantry’s space???
Door #2 - Powder Room
Just off the kitchen is the new powder room we created.
Doesn’t this organic-modern wallpaper add so much dimension? We love the combination of natural and geometric elements.
Door #3 - Mudroom
Continuing the tour, here is the magnificent mudroom with two entryways. One side opens to the front door entry and foyer, and the other leads to the garage entry.
Imagine how lovely it must be to prepare for your day or start to unwind in this space. Plus, there is plenty of room for guests’ coats when entertaining.
New Air Handler Unit
Not only were these three new rooms successful in their own right, but they provided a unique solution to a problem that arose (as mentioned in Part I.) Our team faced the challenge of efficiently cooling the ample open space that resulted from our larger-than-anticipated kitchen and family room remodeling.
Luckily, because we didn’t vault the ceilings in these three new rooms, we were able to use the attic space above for a new air handler unit! We ran ventilation ducts throughout the main level of the house, thus efficiently cooling the entire remodeled space. This solution turned out really neat!
You can see the return air vent to the new cooling system on the right side of this photo above the powder room door.
The new air supply vents sprinkled throughout the main level ceiling are unique in that they are not traditional vent covers but modern vent covers that almost vanish into the ceiling.
Updated Front Entry & Great Room
As you enter the home, you are greeted by the great room to the left and the new kitchen area to the right.
This great room has plenty of room for family and friends to gather.
We updated the staircases to create a beautiful swooping outer string and built custom metal handrails for the two levels.
Now, let’s take a look at some thoughtful finishing touches and impeccable details…
Updated Fireplace
How about this stunning, modern fireplace? Above the custom-made mantle is an outlet and cable for a TV, or simply hang your favorite artwork.
Before
After
Updated Dining Area
Removing the counter and wall on the left contributed to the open theme of this remodel.
Before
Before
After
After
With fairytale ceilings and natural light like this, can you blame us for taking so many photos?
We are thrilled with the completion of this awesome remodel! What do you think of the results? Refresh your memory and check out the “before” photos in our blog, Featured In-Progress Remodel #2130.
Check out our other featured remodels and our Project Gallery for more inspiration. You can also follow @MaverickHomeRemodeling on social media to see more before and after pictures like these.
Are you experiencing remodel envy? We don’t blame you. But we’re only a call away!
Our professional team will treat you fairly and honestly and ensure things are done correctly. All you need to do to start is tell us your vision, and we will begin the path of renewing your home. And remember to allow time for inspections and the occasional - sometimes wonderful - surprises that come with every remodel.
Our team is ready to renew your space - and who knows, maybe you’ll be the subject of our next featured remodel! Get in touch with our team today to discuss your options.
*Design by Denver Design Group





































